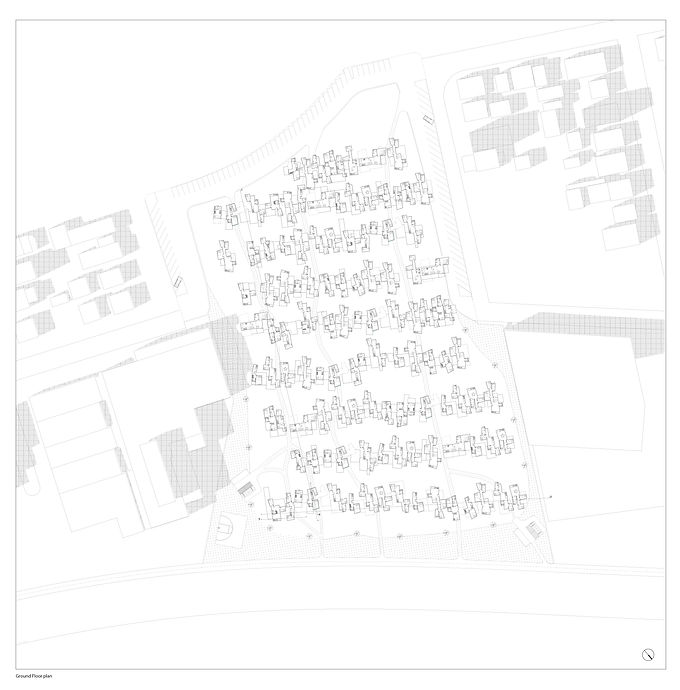top of page

Nooks + Crannies
Fall 15
Project
This project focuses on creating primary circulation through Nooks + Crannies informed by the organic Medieval city houses in Berne, Switzerland. Capitalizing on the site's proximity to the river, this project links the road closest to the freeway to the river through a series of bike paths that cross the site. By generating a KIT of angled rooms and circulation spaces to be assembled to create a unit, each units a nook and/or cranny unique to that of the next.


First Floor plan


Elevations
Sections
Sections
bottom of page

